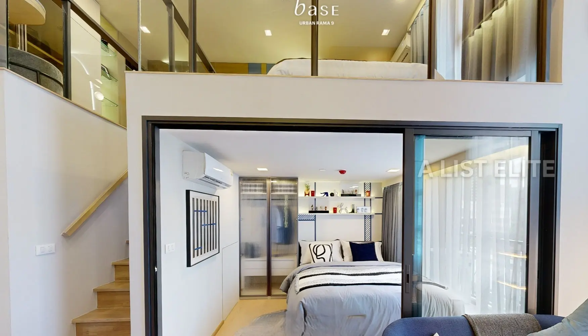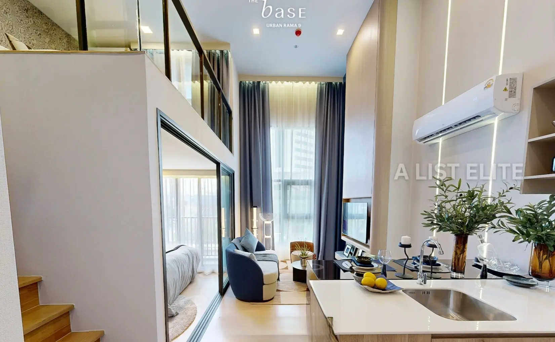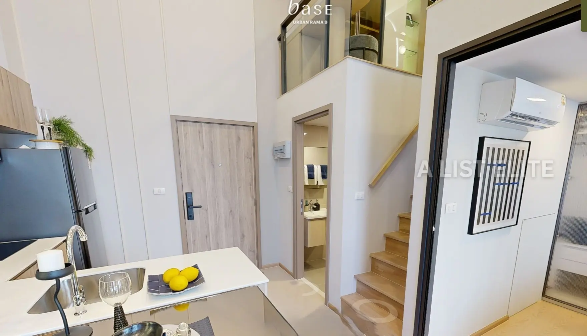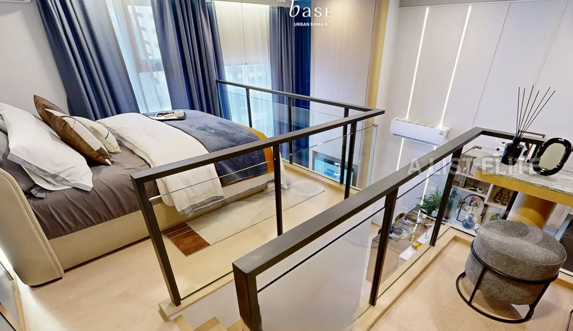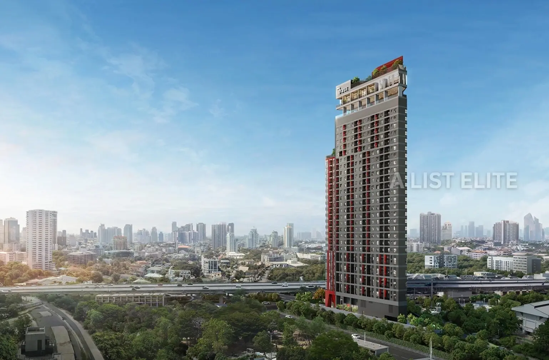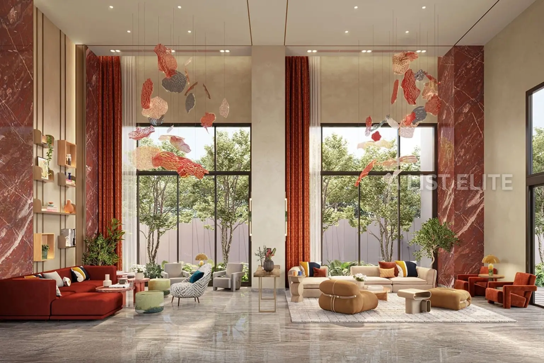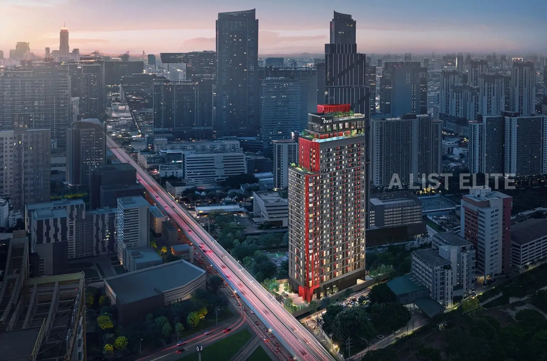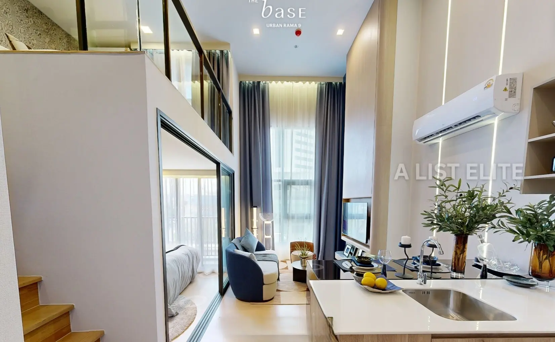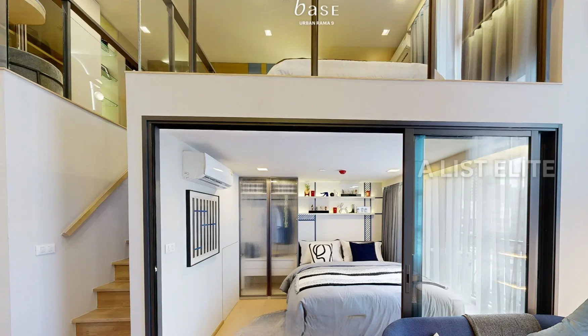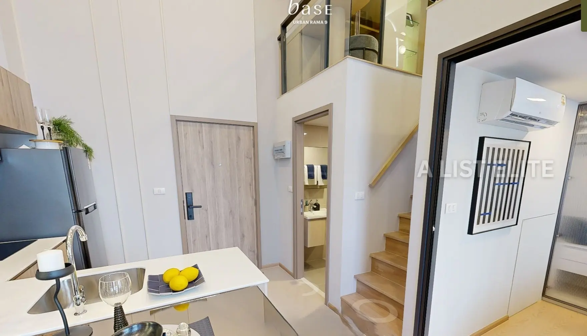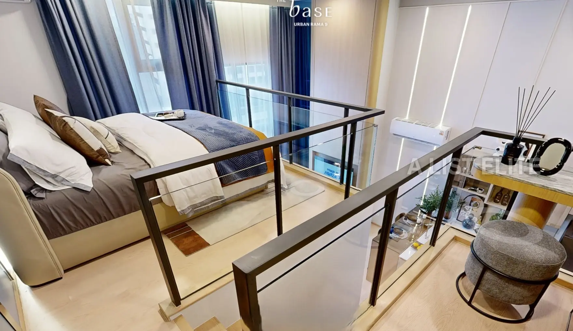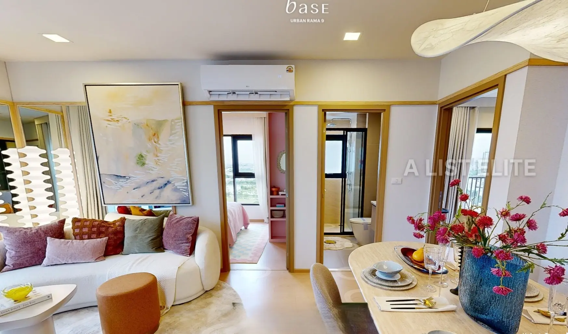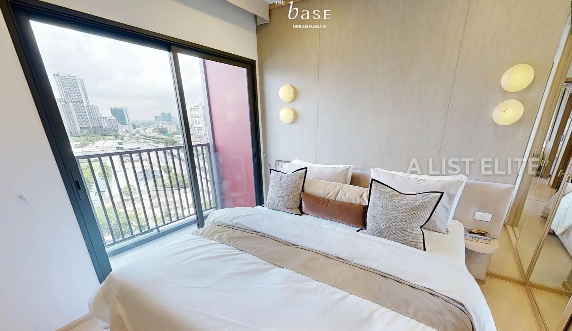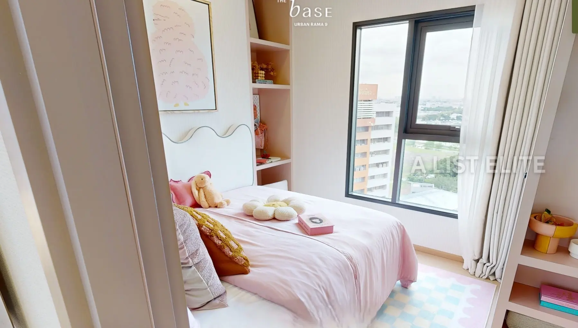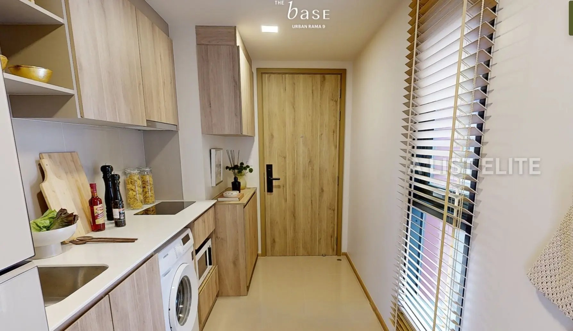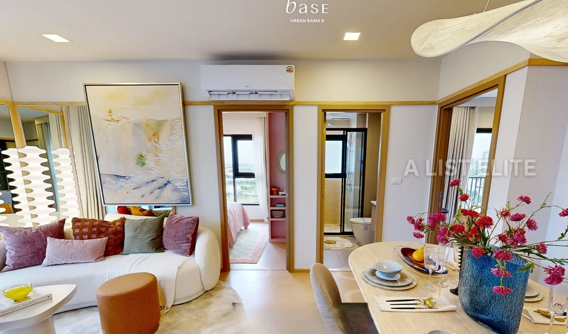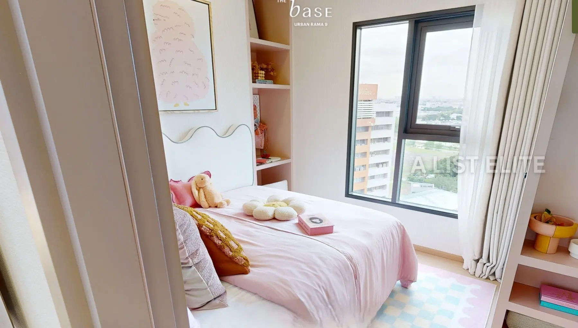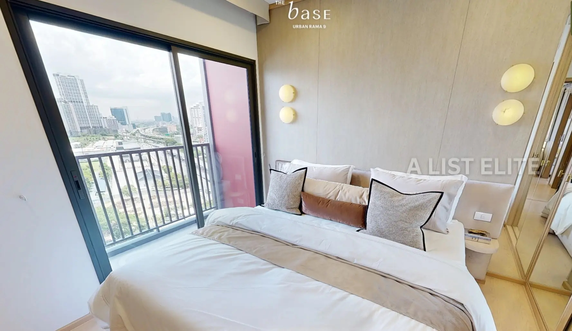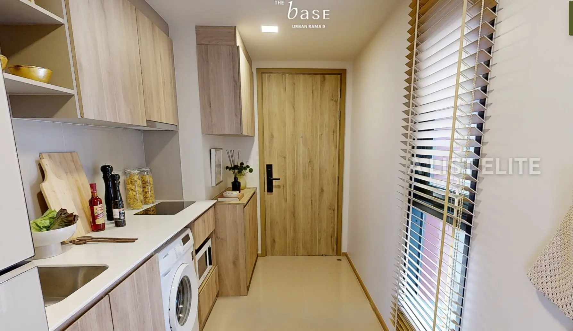The Base Urban Rama 9
Huai Khwang, Huai Khwang, Bangkok
Condo
Project Overview
The Base Urban Rama 9 is a 29-storey high-rise residential condominium with a total of 311 units. Developed on approximately 1 rai of prime land, the project offers stylish, modern living that captures the rhythm of Bangkok’s new CBD. With layouts ranging from smart one-bedrooms to spacious two-bedrooms, The Base Urban Rama 9 is designed to match the energy, style, and individuality of urban life.
Prime Location
Situated on Rama 9 Road in Huai Khwang District, the project stands at the convergence of Rama 9, Ratchadaphisek, and Phetchaburi Roads. Just minutes from MRT Rama 9 Station and Airport Rail Link Makkasan, residents enjoy unmatched connectivity. Surrounded by shopping malls, lifestyle hubs, cafés, hospitals, and entertainment districts such as Thonglor, Ekkamai, and RCA, this address places every aspect of city living right at your doorstep.
World-Class Facilities
- Statement Lobby – Double-volume design with chandelier sculpture and flexible lounge seating.
- Hidden Triangle Garden – Private landscaped courtyard, a personal backyard escape.
- Sky Lawn (22nd Floor) – Open green deck with panoramic city views.
- The Cloud (27th Floor) – Infinity-edge semi-outdoor pool, social club, and pocket green.
- Work & Life Hub (28th Floor) – Co-working spaces, meeting rooms, and creative studios with skyline views.
- Life Lounge – Relaxation space connected to the fitness zone.
- The Work Out – Fully equipped gym with cardio, weights, and functional training zones, plus yoga & Pilates studio.
- Sky Court Rooftop – Rooftop garden with 360° views, BBQ deck, and Sansiri Backyard urban farming.
Distinguishing Features
The Base Urban Rama 9 is crafted as a canvas for individuality, combining contemporary architecture with a lifestyle-first approach. With just 311 units, privacy is prioritized while still offering vibrant communal zones across multiple levels. High-ceiling layouts, semi-outdoor pool decks, and versatile work-life hubs create an environment where residents can reveal their “Hidden Identity” and live life at their own rhythm. The project is scheduled for completion in Q4 2025.
Contact Information
For inquiries and private viewings, please contact:
K. Nana
📱 Mobile: 061-268-5368
💬 Line ID: alistelite
📱 WhatsApp: +66 61 268 5368
💬 WeChat ID: alistelite
Huai Khwang, Huai Khwang, Bangkok
4 months ago
Huai Khwang, Huai Khwang, Bangkok
4 months ago
Huai Khwang, Huai Khwang, Bangkok
4 months ago
Huai Khwang, Huai Khwang, Bangkok
4 months ago
Huai Khwang, Huai Khwang, Bangkok
4 months ago
Huai Khwang, Huai Khwang, Bangkok
4 months ago
